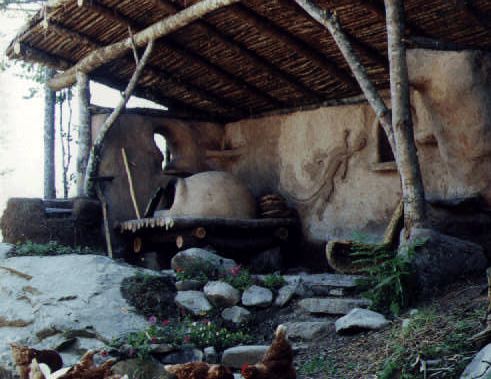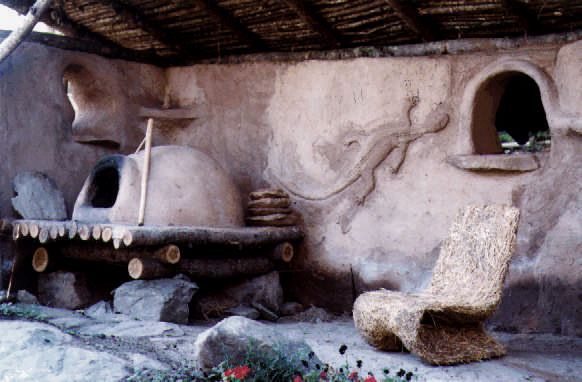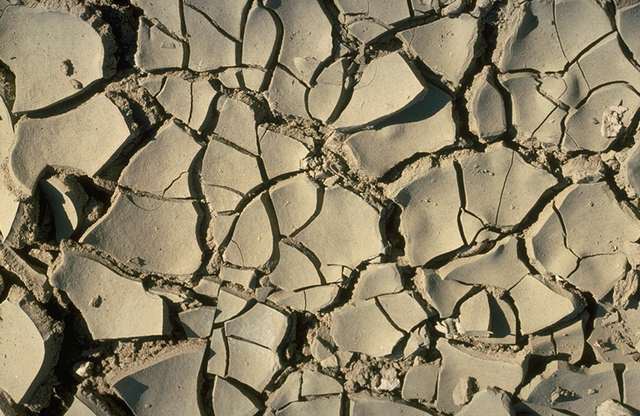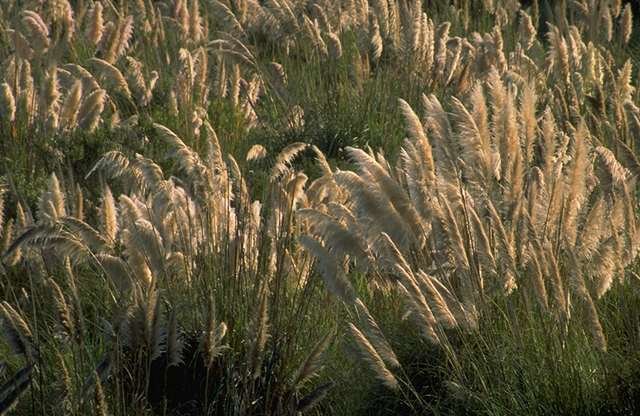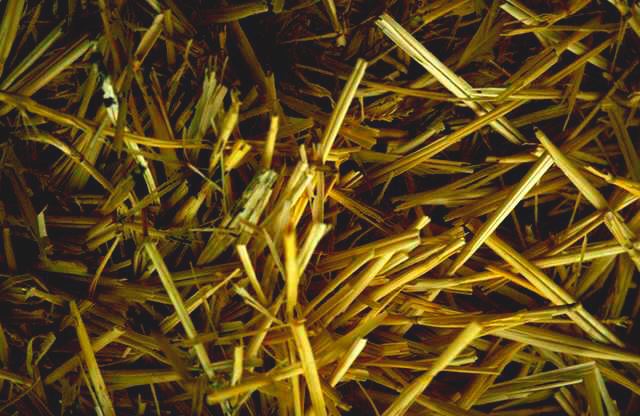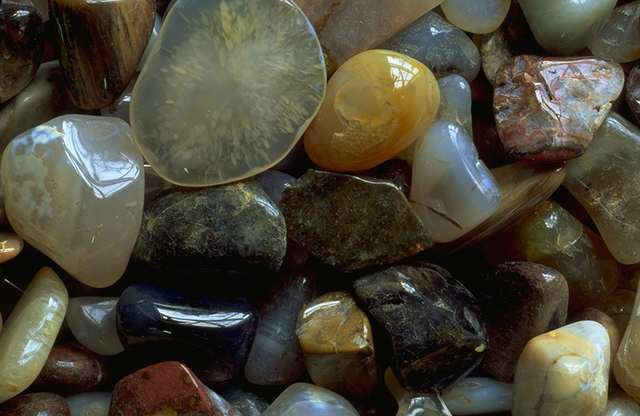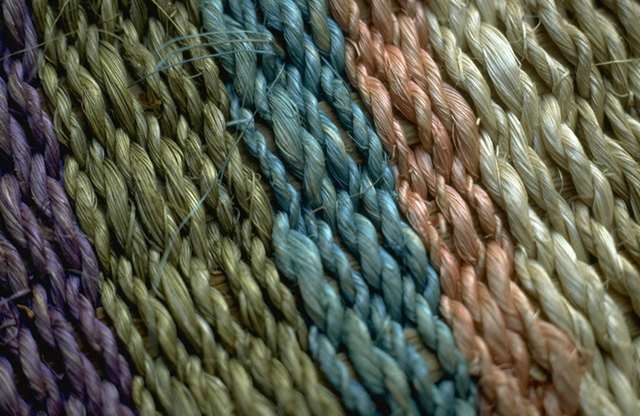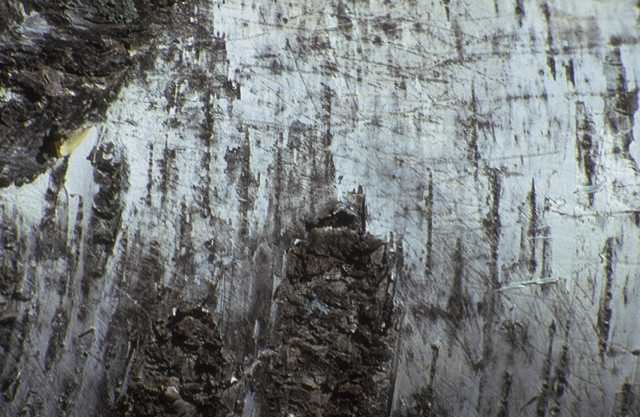Constructed in July, 1996, this three sided building grew out of a workshop led by Bill and Athena Steen, co-authors of The Straw Bale House. All the buildings at Ship Harbour are the result of many people working together creatively on both design, technical and common sense issues.
Foundation
We used an experimental earth bag system which evolved from local traditional building knowledge, and work done by Nader Kahlili and Joseph Kennedy in California in the l980's. This system has weathered three winters with our intense freeze/thaw cycles. It shows great potential, particularly for smaller buildings. The open fourth side of the shelter proved to be well sited against both prevailing winds, rain, and snow.
A graded drainage trench a foot deep and filled with gravel moves water away from the site. The operating principal is that, if water can be directed away from the foundation then there will be nothing to precipitate frost heave.
The site was leveled, disturbing the ground as little as possible. Recycled polypropylene feed sacks were filled with gravel and soil. These were secured closed by stitching them with nails. The bags were laid out in a running bond, then tied together with nylon strapping which was tightly cinched down.
This foundation is extremely solid. It uses local and recycled materials as well as less embodied energy than conventional systems.
Walls
Two string straw bales were laid on the foundation in a running bond five courses high. Four foot lengths of bamboo rods were set every three feet along the inside and the outside of the wall to hold the bales in place. Baling twine laid between the bales was tightly fastened to the bamboo on either side of the wall.
Small maple trees were laid across the top bales to act as a top plate. These were tied down to the wall by lengths of 1/2 inch nylon strapping which wrapped the whole wall to the foundation. This "tie-through" system created a very stable wall even before laying on a top plate.
Plastering
We experimented with a variety of plasters and have been watching how they perform through the seasons. Because we are interested in using local materials, we focused on mud and more particularly on the magnificent clay available from the Lance area.
Combinations of clay, sand and straw were mixed together and applied by hand to the walls. The mixes varied in their proportions and in the addition of binders such as lime, cement, molasses, egg, salt, and Irish moss. Adding on new layers to mud plasters is a simple procedure especially compared to cement plaster.
The relief work by Asha Robertson and TUNS students, the sculpture of "Our Lady of the Straw" by Richard Robertson and the shelves were shaped with "cob". Cob is a mix of clay, sand and straw which is highly sculptural and is used to create monolithic walls and other forms, including bread ovens. It is an excellent source of thermal mass and is easy to do with minimal tools. It is labor intensive but fun!
Roof
The key to creating a living roof is a water impermeable membrane. Recently bituminous torch-down and rubbers have been used successfully. Because this was an out building and a good place to experiment, we developed a less expensive method using local materials. The roof was sheathed in 2 inch diameter saplings, nailed to a 4 inch rafter with a 2:1 pitch. Spruce and fir were used because of their straightness. Straw mixed with clay slip was then packed on 4 -6 inches thick, and leveled to create an even surface on which to layer tar paper. Finally a 2 foot square grid work system of slab wood was attached at the top and bottom of the roof to hold flakes of straw which were laid like shingles over the entire area.
This type of roof is often seeded with strawberries or wild flowers. We will use native mosses.
Summer Kitchen building costs:
Materials (estimate) $200 Estimated labour 175 hr's.
